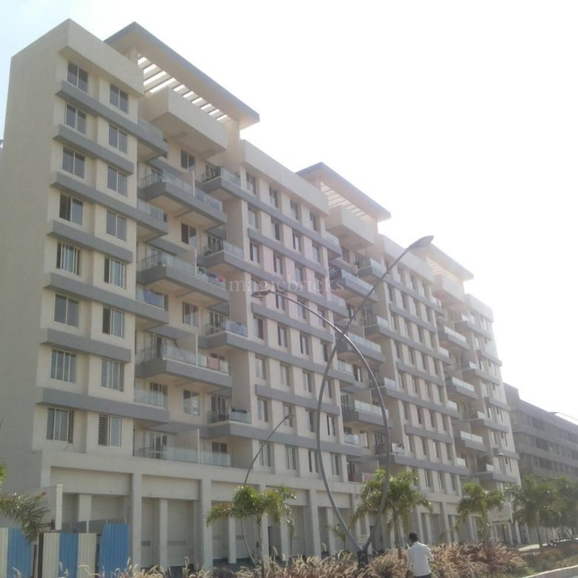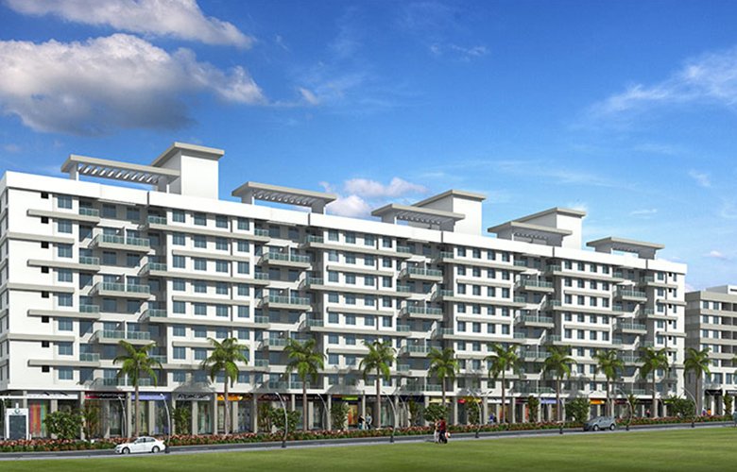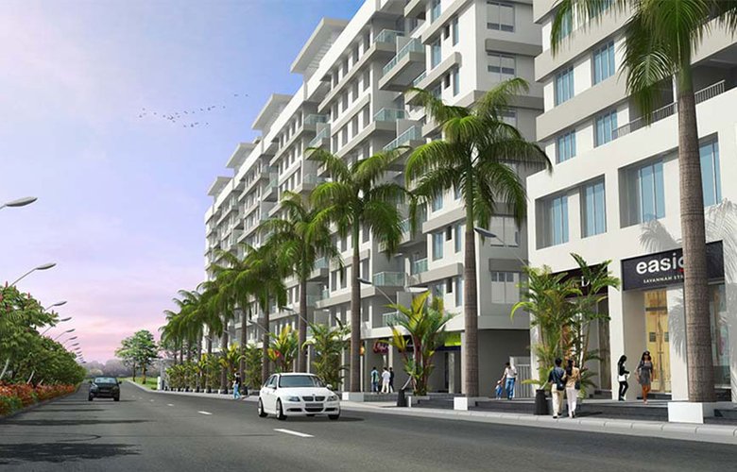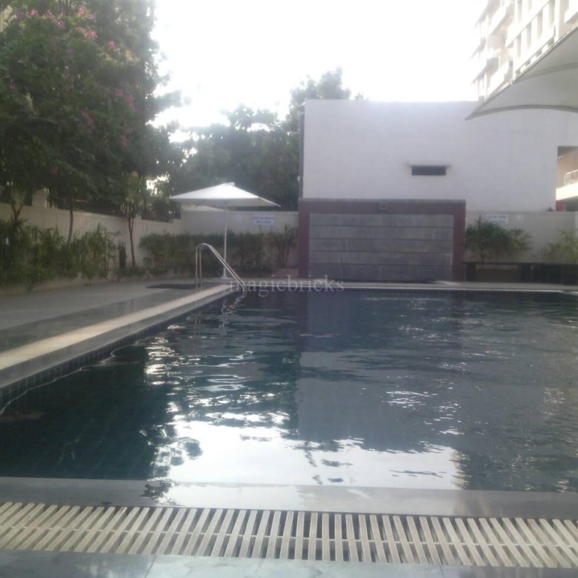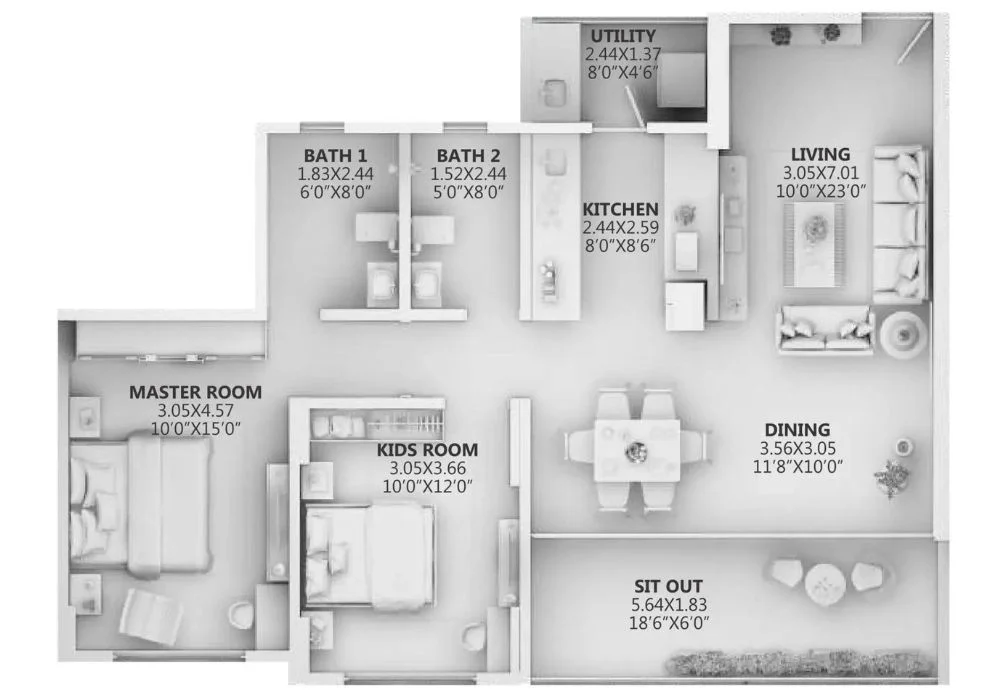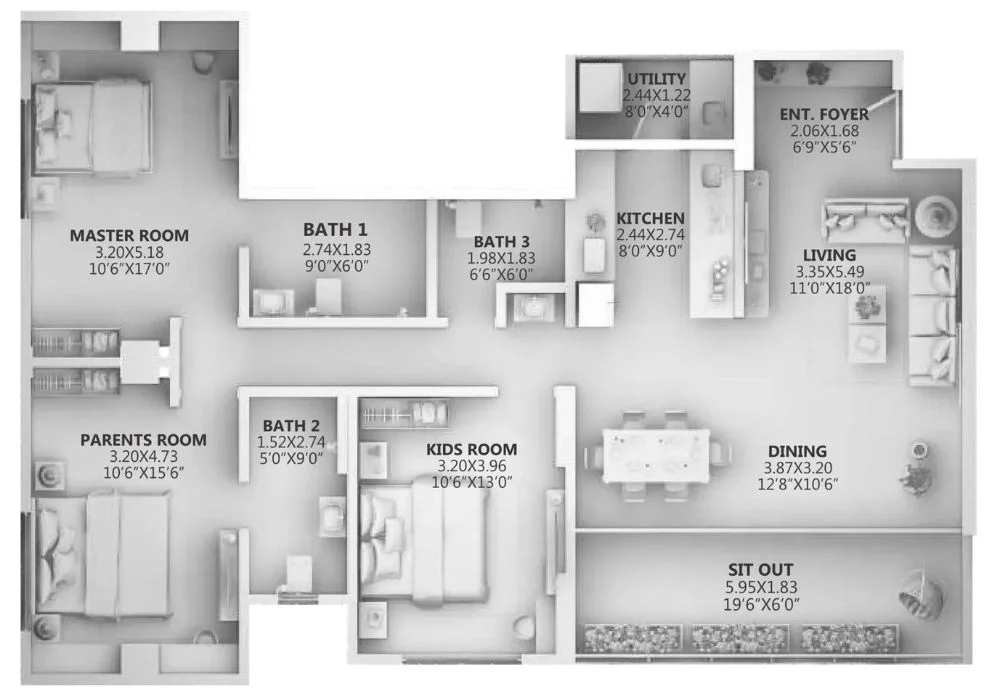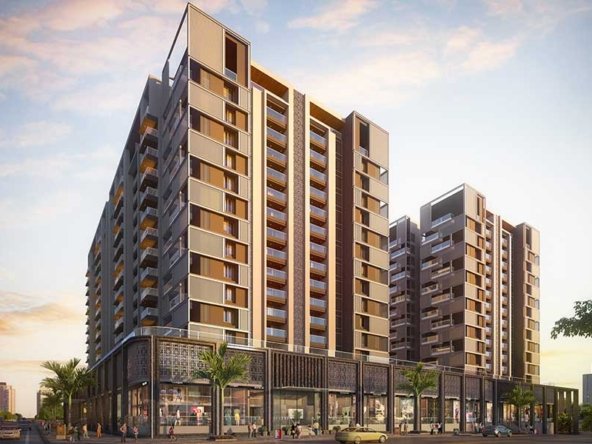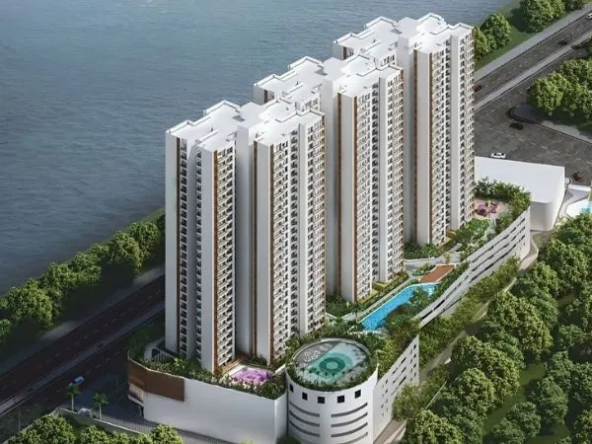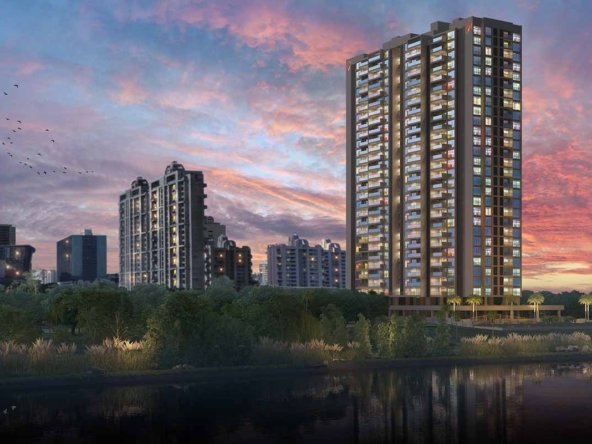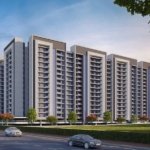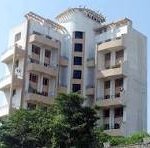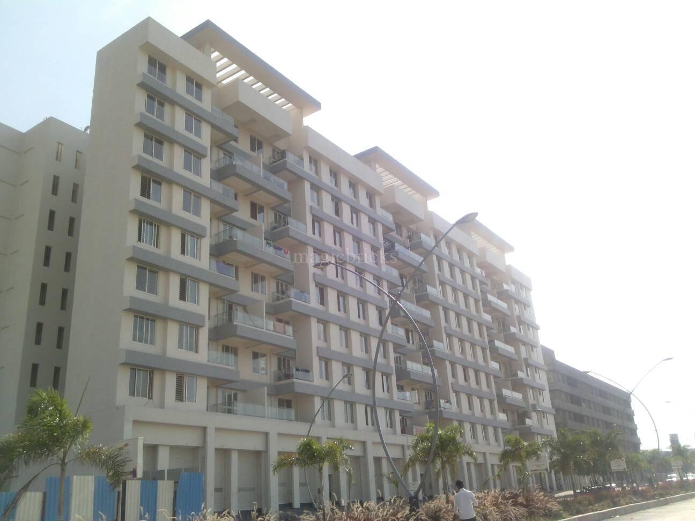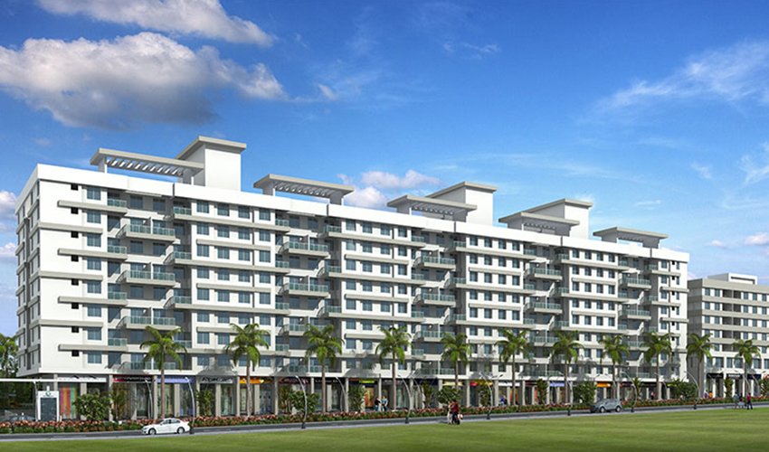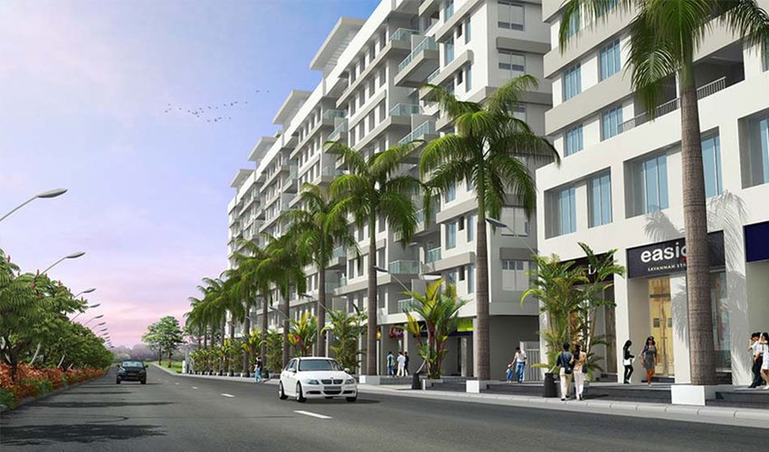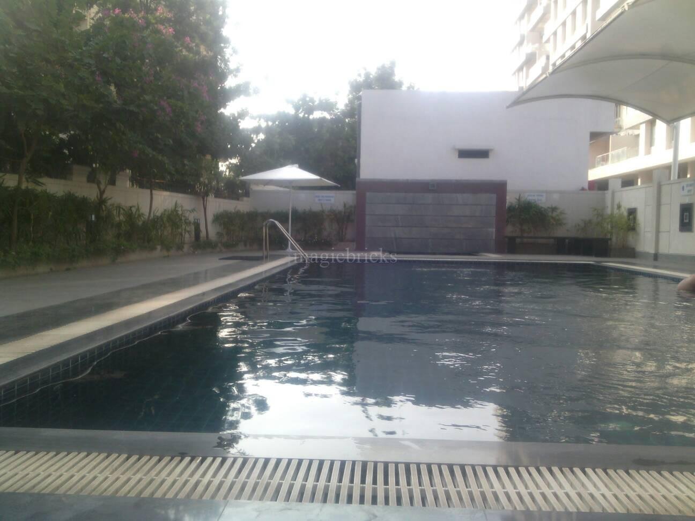Overview
- Apartment, Residential
- 4 Acres
- 4 Acres
- 2/3
- 2/3
- P52100024713
Description
Ganga Arcadia, developed by Goel Ganga Group, is an upcoming residential project located in the vibrant neighborhood of Thite Nagar, Kharadi, Pune East. This under-construction society offers 2 and 3 BHK apartments with sizes ranging from approximately = 954 to1280 sq.ft. The project is RERA-registered under number P52100025978, ensuring compliance with regulatory standards. Scheduled for possession in June 2026, Ganga Arcadia comprises two phases: the main project and Wing F, which is expected to be ready by June 2028.
The development spans over 4 acres and features 3 towers with 24 floors each. Amenities include a clubhouse, children’s play area, jogging track, skating ring, and landscaped gardens. The apartments are designed with two-side open layouts to allow ample natural light and ventilation. The project is strategically located near key landmarks such as Columbia Asia Hospital, EON IT Park, and Amanora Mall, providing residents with easy access to healthcare, education, shopping, and entertainment options. With competitive pricing and a reputable developer, Ganga Arcadia presents a promising opportunity for homebuyers seeking quality living in a well-connected locality.
Structural Features:
- Flooring:
- Living, Passage, Dining.
- Master Bedroom: Laminated wooden flooring
- Kitchen, Children’s Bedroom, Guest Bedroom.
- Terrace/Dry Balcony: Anti-skid rustic tiles
- Toilets: Anti-skid rustic tiles
- Plumbing:
- Internal: PPR-C 3-layer pipes
- External: ASTM UPVC SCH 40 pipes, SWR pipes
Finishes:
- Ceilings:
- Flat ceiling finishes: POP finish
- Toilet false ceilings: Acrylic false ceiling
- Paint:
- Internal walls: Premium emulsion paint
- External walls: Acrylic paint
- Sanitary & CP Fittings:
- Sanitaryware: TOTO
- CP Fittings: GROHE
Doors & Windows:
- Windows:
- 3-track aluminum powder-coated windows with mosquito net in the 3rd track
- M.S. window grills as per design
- Natural stone window sill and umbra patti
- Doors:
- Main Door: 8 ft height wooden frame with laminated door shutter, night latch & handle
- Bedroom Doors: Wooden door frame with cylindrical lock & laminated shutter
- Toilet Door: Natural stone frame with cylindrical lock & laminated door shutter
- Folding Door: GI powder-coated with 100% opening
Kitchen:
- Kitchen Platform (Otta): G20 black granite
- Kitchen Dado: Designer cladding tiles up to ceiling
- Kitchen Sink: High-quality SS matt finish
Electrical:
- Electrical Conduiting: Exhaustively planned as per future interiors, functional and mood lighting
- Electrical Points and Switches: Standard points as per schedule and Legrand Artior white modular switches, infrared remote switch in living room
- Electrical Meter: 3-phase
- Distribution Board: Legrand double door DB and MCBs
- Generator Backup: 100% in building common areas
Lifts & Entrance Lobby:
- Staircase Treads & Risers: Natural stone finish
- Internal Lobby: Designer tiles, natural stone finish
- Lifts: As per fire NOC
- Railings: Glass railing
Details
Updated on June 6, 2025 at 7:25 am- Rera No: P52100024713
- Price: ₹ 1.18 CR - 1.65 CR
- Property Size: 4 Acres sqf
- Land Area: 4 Acres Acres
- Bedrooms: 2/3
- Rooms: 2/3
- Year Built: 2028
- Property Type: Apartment, Residential
- Property Status: For Sale
Features
- 24/7 Water Supply
- 24x7 Security
- Air Conditioning
- Amphitheatre
- Badminton Courts
- Cafeteria
- Climbing Wall with Sand Pit Below
- Club House
- Community Hall
- Creche Outdoor Play Area
- Electrical meter Room
- Fire Fighting Systems
- Fountain
- Glamping
- Grand Ballroom
- Granite Kitchen Platform
- Gymnasium
- Herb Garden
- Intercom
- Jogging Track
- Juice Bar
- Kids Play Area
- Library
- Lifts
- Medical Centre
- Outdoor and Indoor Pool
- Outdoor Boards Games
- Outdoor Gym
- Outdoor Shower
- Park
- Parking
- Party Lawn
- Pool Deck
- Power Backup
- Private Art Gallery and Lounge
- Private theatre
- Rain Water Harvesting
- Recreation Facilities
- Recreational Plaza
- Rock Climbing Wall
- Security Cabin
- Senior Citizen Area
- Senior Citizen Siteout
- Sewage Treatment Plant
- Solar Water Heater
- Solid Waste Management
- Swimming Pool
- Temple
- Video Door Phone
- Visitor Parking
- Vitrified Tiles
- Waiting Lounge
- WiFi
- Yoga/Meditation Area
Mortgage Calculator
- Down Payment
- Loan Amount
- Monthly Mortgage Payment
- Property Tax
- Home Insurance
- PMI
- Monthly HOA Fees
Floor Plans
- Size: 954-970
- 2
- 2
- Price: ₹1,.18 / 1.22 Cr

